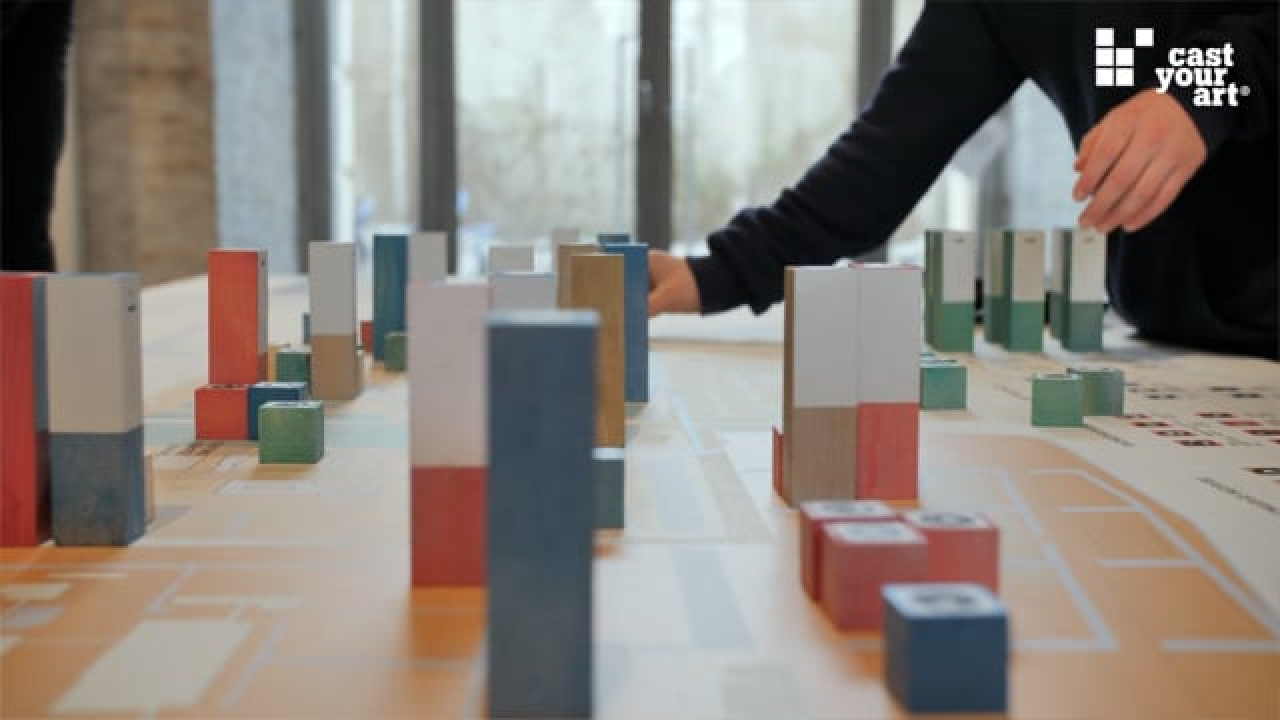Glenn Murcutt - achitecture for place
He has no employees, no assistants, no website or E-mail address. Ever since Glenn Murcutt opened his own office in Sydney in 1969, he works alone. An exhibition on Glenn Murcutt's work can be seen at the Architekturzentrum Wien in Vienna till 13.02.2011.
He states that he wants to free himself from the pressure of being responsible for staff. If necessary he cooperates with other architects, like his wife Wendy Levin. In the last 40 years, more than 500 buildings have been constructed, all in Australia, almost exclusively residential buildings and besides a few exceptions, designed, planned and implemented under his supervision.
The current exhibition in the AzW, conceived by the Architecture Foundation Australia, focuses on constructed private residential houses, on the basis of which the position and ideas of Glenn Murcutt can be comprehended in the most concise manner.
Large-sized plans, design sketches and implementation plans with handwritten remarks illustrate his work, besides a video with himself. He usually develops his projects on 4 to 5 sketches on paper in A2 format, without a computer, in pencil drawing. The construction companies who work with him already know his mode of operation and do not need many instructions. The exhibition offers an interesting insight into known and less known projects.
Except for traditional construction modes, Murcutt indicates Mies van der Rohe, Frank Lloyd Wright and Alvar Aalto as influences, besides the longhouses of New Guinea he had seen in his early childhood. Later he was inspired by traditional Greek buildings, by the contact with the “regionalists” Craig Elwood and Jose Antonio Coderch and not least by Australian aboriginal culture, with its ethic of respect for the environment.
The building materials of his portfolio are manifold – metal, stone, brick, wood and concrete are usually joined in his buildings. These are often structured like long simple pavilions, differing from each other by the way the windows, roofs, and shady- as well as cooling elements are integrated into the structure.
In all his buildings he tries to keep the energy demand to a minimum and to adapt the form to the climatic conditions. He often draws the comparison to a yacht, which is adapted by to the changing elements by the owners when sailing.
Most architects construct as the state of the art of technology permits. This is not Glenn Murcutt’s approach. The feasibility of doing something does not per se legitimize the project. The basic necessities of mankind remain the same; new problems have not to be invented in order to solve them, but the existing ones should be tackled instead. For Murcutt, architecture should be a response and not an imposition.
He does not accept too many contracts, and projects can take up to 5 years. He interviews his clients, takes personal interest in them, wants to know how they think, what they read, eat, and what kind of art they like. The houses are like tailor-made suits; they live with their owners and are adaptable to the stages in their lives.
Murcutt pays close attention to the movements of the sun and moon, the seasons and the landscape. He designs his buildings to adjust them to the movements of light and the wind. Many of his buildings do not have an air condition. The give the impression of open galleries, they remind of Farnsworth house by Mies van der Rohe, although with the pragmatism of a shepherd’s hut. “He is an innovative architectural technician who is capable of turning his sensitivity to the environment and to locality into forthright, totally honest, non-showy works of art." (Pritzker Prize Jury)
His advice to students is to be patient, because architecture takes time – and to observe, because it is the only way to discover. (written by Cem Angeli)
Das könnte Sie auch interessieren

RUDOLF VON ALT UND SEINE ZEIT. Aquarelle aus den Fürstlichen Sammlungen Liechtenstein
11. April 2019
BALTHUS. Polaroids
12. March 2016
PHANTOMAK - The First Hit.
10. September 2010
Albertina - Tietze Galleries for Prints and Drawings
26. March 2015
ALBERTINAmodern. Ein neues Museum entsteht
7. November 2019
MARC CHAGALL. Der Spaziergang
1. March 2016
SERIOUS FUN. Architecture & Games
5. April 2022
